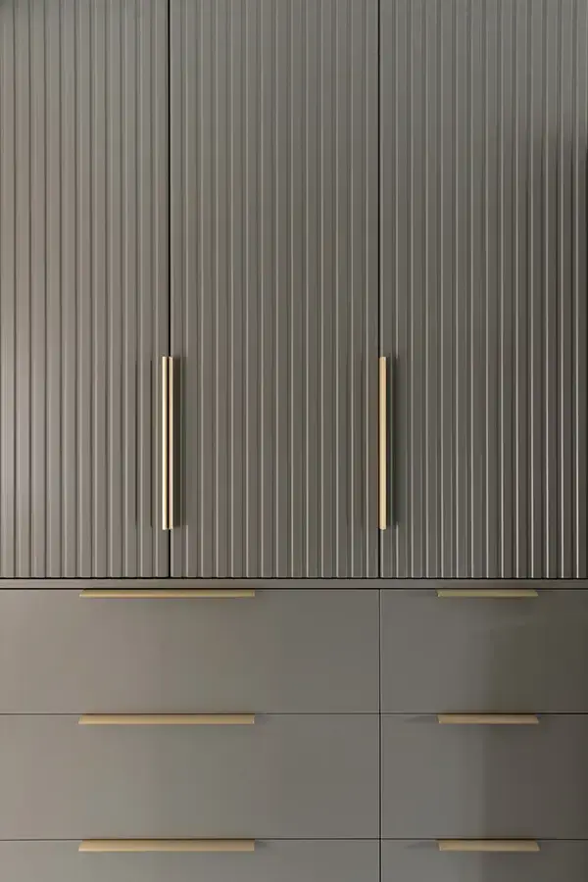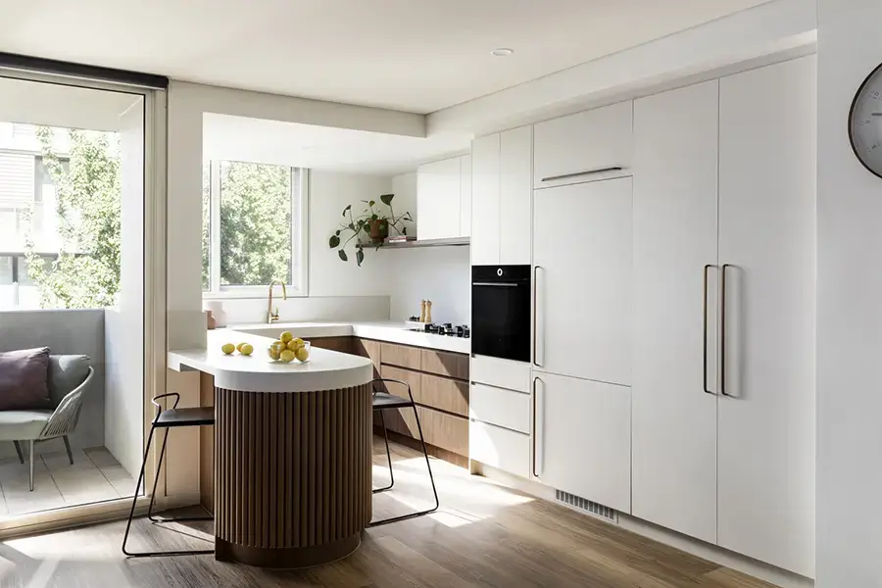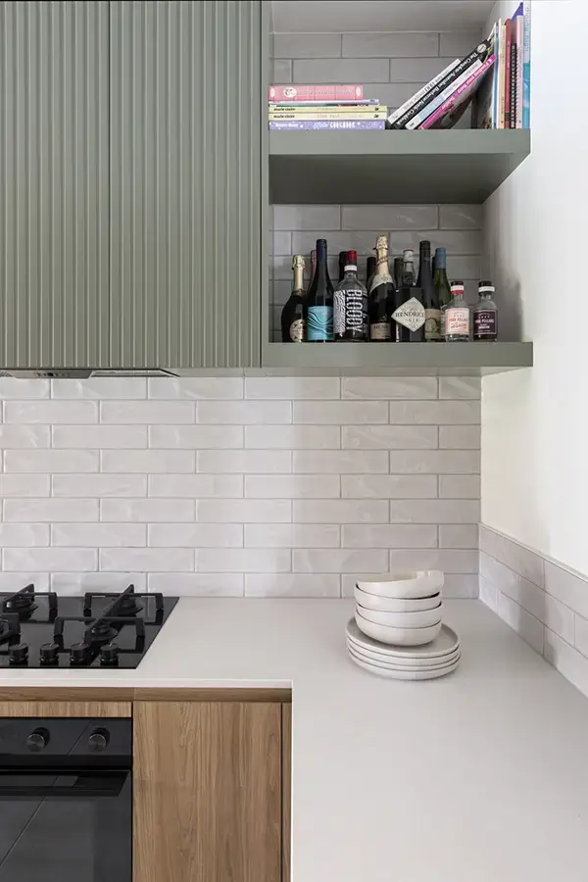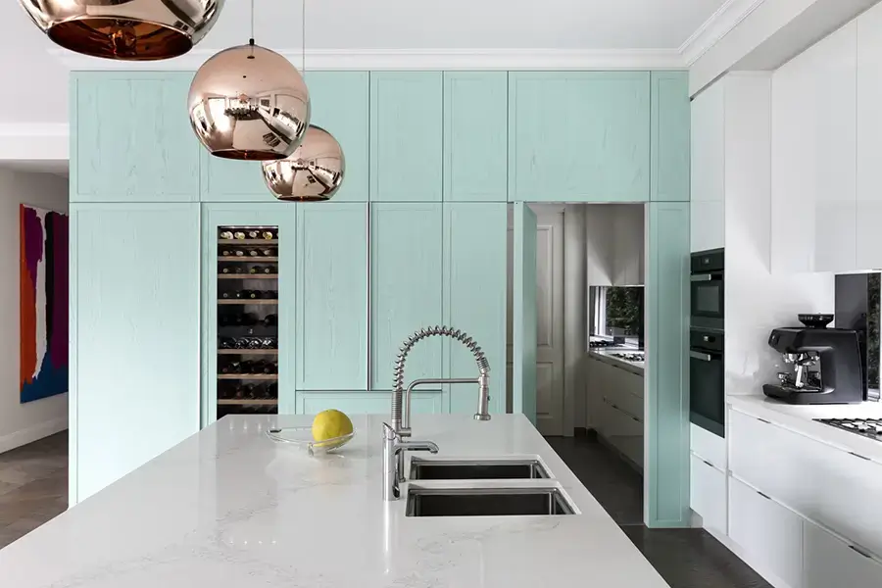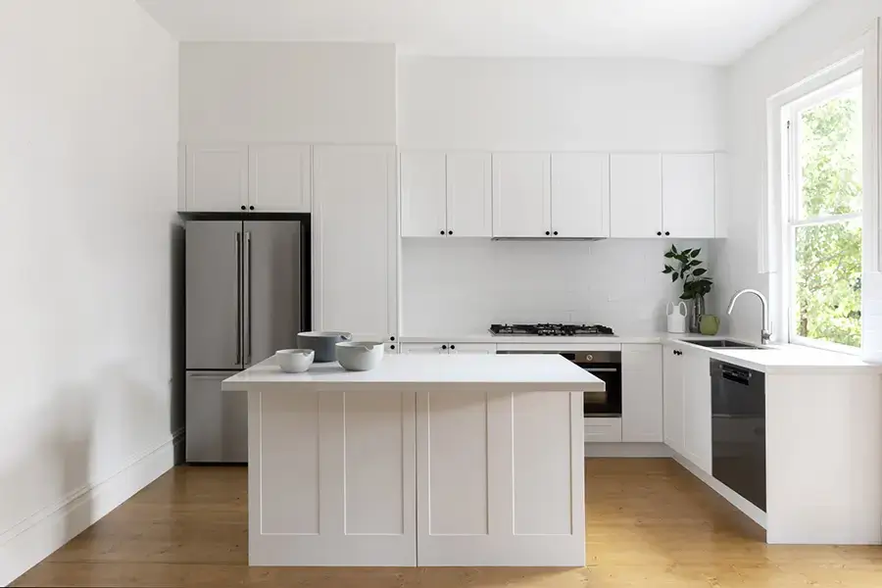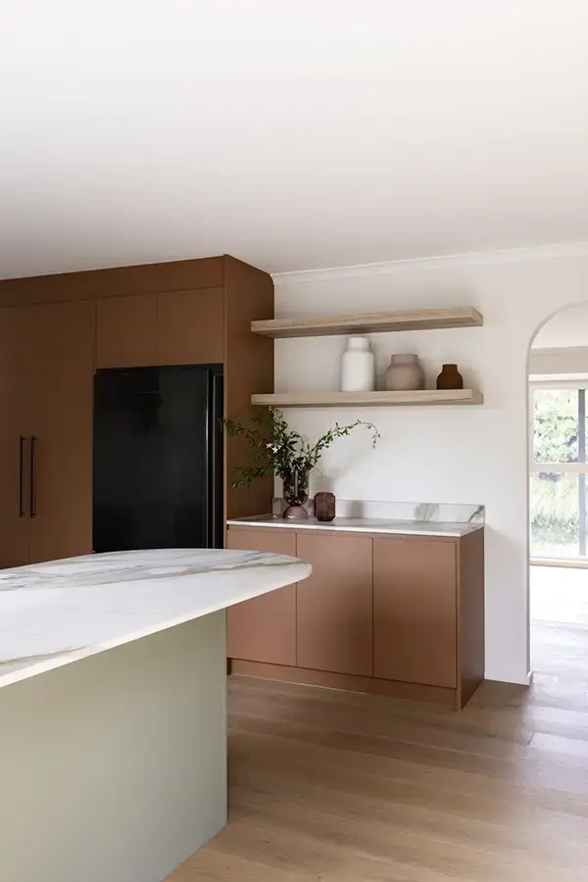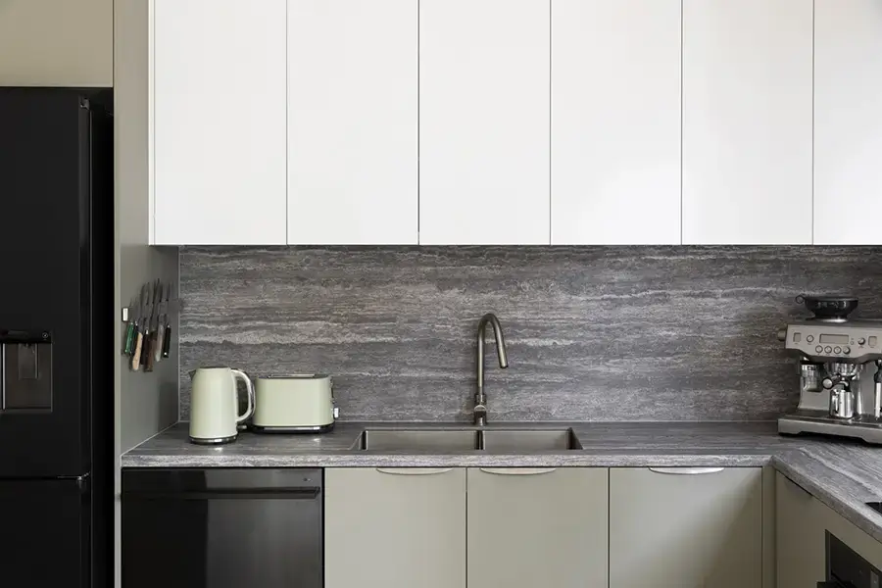
Maximising Functionality in a Small Kitchen Space
When working with a limited kitchen space, the challenge is to design an environment that is both functional and aesthetically pleasing. Fortunately, with the right strategies, you can make the most of every inch of your compact kitchen. This guide provides innovative and practical solutions to transform your small kitchen into a highly efficient and stylish space.
1. Clever Storage Solutions
In a small kitchen, every inch counts, and smart storage solutions can make a significant difference.
Maximise Vertical Space: Install tall cabinets that reach up to the ceiling to utilise otherwise wasted space. High shelves can store less frequently used items, while lower cabinets remain accessible for daily essentials.
Pull-Out Cabinets: Incorporate pull-out shelves or lazy Susans in corner cabinets to improve accessibility and organisation. These features allow you to easily reach items stored at the back without digging through clutter.
Under-Sink Organisers: Utilise the space beneath your sink with custom organisers that hold cleaning supplies, bins, and recycling.
Narrow Pull-Out Racks: Use slim, pull-out racks for spices, baking trays, or utensils to keep everything neatly arranged and within easy reach.
Built-In Storage Solutions: Custom-built solutions like integrated pantries or drawer systems optimise storage space and keep your kitchen tidy.
2. Opt for Multifunctional Furniture
Multifunctional furniture can be a game-changer in a small kitchen, offering both functionality and space-saving benefits.
Kitchen Island as a Dining Table: Choose an island that doubles as a dining area, providing additional seating and a work surface, eliminating the need for a separate dining table.
Foldable Tables and Stools: Consider foldable or collapsible tables and stools that can be stored away when not in use. This flexibility allows you to adapt your kitchen to different needs, whether hosting guests or enjoying a quiet meal.
Convertible Furniture: Look for furniture that transforms, such as a drop-leaf table that extends when needed or a bench with built-in storage.
3. Compact Appliances
Standard-sized appliances can take up significant space in a small kitchen.
Downsize to Compact Versions: Opt for compact versions of essential appliances. A slimline dishwasher or a smaller fridge can free up valuable space.
Under-Counter Ovens: An under-counter oven saves countertop space while still providing functionality for baking and cooking.
Stackable Washer and Dryer: If your kitchen also serves as a laundry area, consider stackable washer and dryer units to maximise space efficiency.
4. Use Open Shelving
Open shelving creates a sense of openness in a compact kitchen while providing easy access to frequently used items.
Showcase Stylish Dishware: Use open shelves to display attractive dishware, glassware, and cookbooks. This adds character to your kitchen while keeping your most-used items within easy reach.
Create a Sense of Space: Open shelving can make a small kitchen feel larger by avoiding bulky cabinets and creating a more airy look.
Balance with Closed Storage: Maintain organisation by balancing open shelving with closed cabinets for less visually appealing items.
5. Embrace Light Colours
Light colours can visually expand a small kitchen and make it feel more spacious.
Opt for Pale Shades: Use shades like white, soft grey, or pastel hues for walls, cabinetry, and countertops. Light colours reflect more light and create a brighter, airier atmosphere.
Reflective Surfaces: Incorporate glossy or reflective surfaces, such as high-gloss cabinets or marble worktops, to enhance light reflection and contribute to a more open feel.
Bright Splashback: Choose a bright or light-coloured splashback that complements the rest of your kitchen and amplifies natural light.
6. Prioritise the Work Triangle
The work triangle—the optimal placement of the sink, hob, and fridge—is crucial in maximising efficiency in a small kitchen.
Efficient Workflow: Arrange these three elements within close proximity to minimise unnecessary movement, streamlining meal preparation and cooking processes.
Counter Space: Ensure ample counter space between these key areas to facilitate meal prep and reduce clutter.
Avoid Obstacles: Keep pathways clear to prevent disruptions to movement within your kitchen.
7. Maximise Vertical Space
Vertical space offers additional storage opportunities to keep your kitchen organised and functional.
High Cabinets: Install cabinets that extend to the ceiling to take advantage of vertical space. Use upper cabinets for items you don’t need to access daily, such as seasonal cookware or extra dishware.
Hanging Racks: Incorporate hanging racks or hooks for pots, pans, and utensils. This not only frees up drawer and cabinet space but also adds a functional and decorative element to your kitchen.
8. Incorporate Sliding Doors
Sliding or pocket doors save valuable floor space and improve accessibility.
Space-Saving Mechanism: Opt for sliding doors for pantry or cabinet access instead of traditional hinged doors that require additional space to open.
Smooth Operation: Ensure sliding doors operate smoothly and are well-integrated into your kitchen design. This helps maintain a sleek, unobtrusive look while improving functionality.
9. Include Flexible Lighting
Effective lighting enhances both the functionality and ambience of a small kitchen.
Task Lighting: Install under-cabinet lighting to illuminate countertops and work areas, making food preparation and cooking easier.
Adjustable Lighting: Consider adjustable or multi-level lighting to suit different activities and moods. Dimmer switches provide flexibility for bright task lighting or a cosy evening atmosphere.
10. Consider a Fold-Down Counter
A fold-down or pull-out counter offers additional workspace without taking up permanent floor space.
Space-Saving Design: Install a fold-down counter that extends for meal prep or entertaining guests. When not in use, it folds away to keep your kitchen open and clutter-free.
Custom Solutions: Work with a designer to create a fold-down counter that fits seamlessly into your kitchen’s design and meets your specific needs.
11. Streamline Your Design
A clean, streamlined design helps avoid visual clutter and makes a small kitchen feel more spacious.
Simplify Aesthetics: Opt for minimalistic fixtures and finishes to maintain a sleek, modern look. Avoid excessive decorative elements that can make the space feel crowded.
Focus on Clean Lines: Choose cabinetry and furnishings with clean lines and a simple colour palette to enhance the sense of openness and order.
12. Invest in Smart Storage Accessories
Smart storage accessories help keep your kitchen organised and functional.
Drawer Dividers: Use dividers to keep drawers organised and prevent clutter, ensuring utensils and kitchen tools are neatly arranged and easy to access.
Magnetic Knife Strips: Install magnetic strips for knife storage to free up drawer space and keep knives within easy reach.
Hanging Pot Racks: Utilise hanging racks for pots and pans to save cabinet space and keep them accessible.
A Small Kitchen with Big Potential
Even the smallest kitchens can be transformed into highly functional and stylish spaces with the right design approach. By implementing clever storage solutions, opting for multifunctional furniture, and prioritising efficient layouts, you can maximise your compact kitchen’s potential. Embrace light colours, integrate flexible lighting, and use space-saving designs to create a kitchen that meets your needs and reflects your style. With these strategies, your small kitchen can become a highly efficient and inviting heart of the home.

